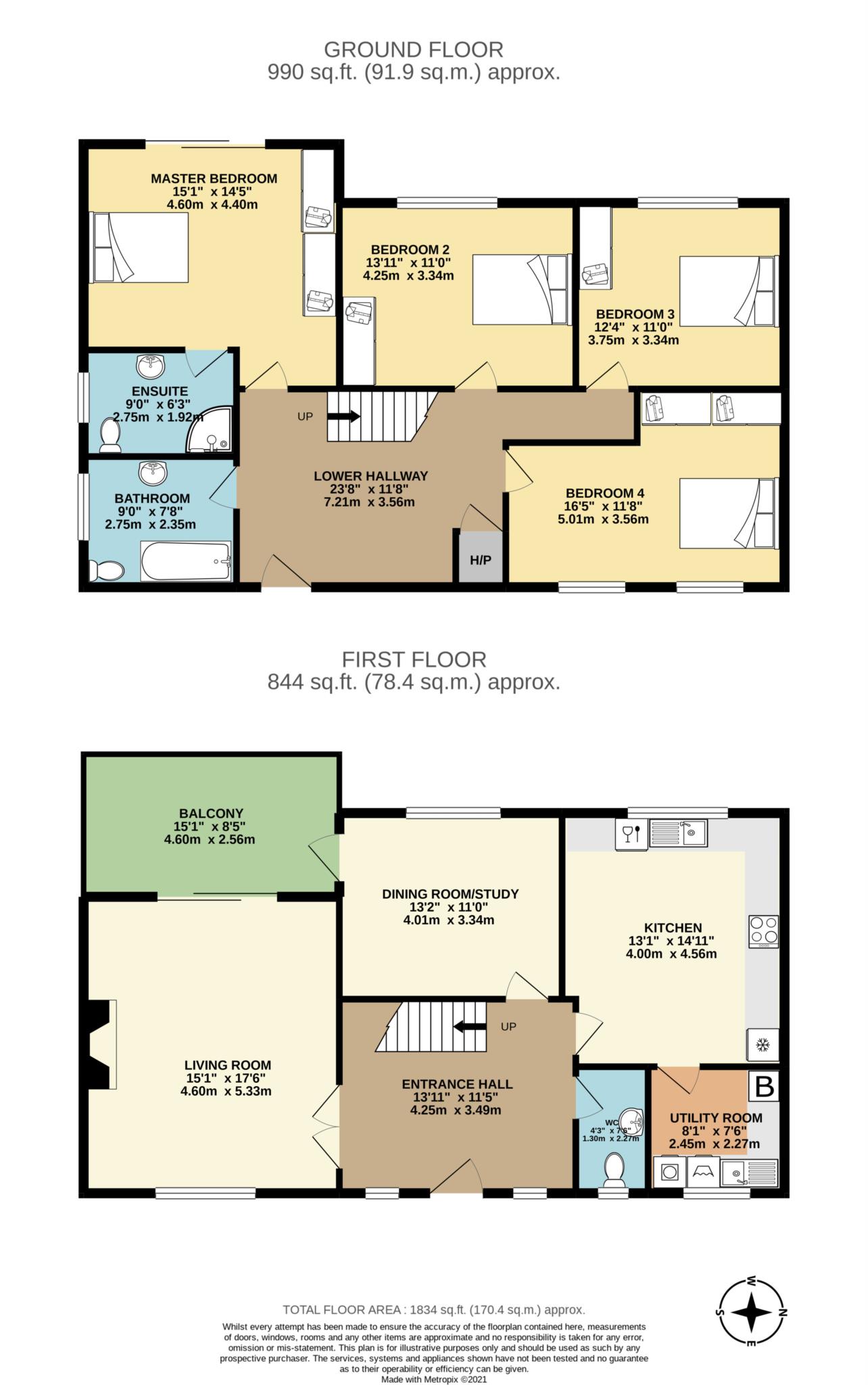- detached family home on large c 0.5 acre garden
- stunning views overlooking the Bandon River and surrounding countryside
- bright and spacious with lots of natural light throughout the day
- excellent location being within walking distance of Kinsale town centre and all schools
- potential for further development with large site
- private small development of just three houses
3 The Cloisters is one of just three detached homes on a short cul de sac located in a private setting behind Monastery Gardens and with stunning views of the Bandon River and surrounding countryside. The large garden, which extends to circa 0.5 acres and the location within easy walking distance of Kinsale town and all it's amenities including schools, makes the property very attractive for families in particular. It's elevated position on the hillside maximises the views from the property and the east-west orientation ensures the property is flooded with natural light throughout the day.
The design of the property is split-level, with the entrance hall and living space on the upper floor and bedrooms at the lower level. The floor area extends to 170.4 sq m (1,834 sq ft) with welcoming entrance hall with double doors opening to the main reception room with open fireplace and sliding door to balcony with spectacular views over the garden to the Bandon River. The large kitchen is off the entrance hall also, as is the formal diningroom / home office, both of which enjoy the lovely views. A very useful and good sized utility room is accessed via the kitchen. Downstairs, a spacious lower hall opens to the master bedroom with bathroom en suite and sliding door to the garden. There are three further double bedrooms and the family bathroom at this level also. All four bedrooms have fitted wardrobes.
The large site is mostly laid out to lawn and the gardens slope to the west with lots of sun traps throughout the day including the balcony off the livingroom and patio off the master bedroom. There is plenty of potential for further development of the property - either increasing the existing floor area of the house, adding a garden room or garage, having a vegetable garden / polytunnel etc. There is off-street parking to the front of the house. Heating is oil fired.
Notice
Please note we have not tested any apparatus, fixtures, fittings, or services. Interested parties must undertake their own investigation into the working order of these items. All measurements are approximate and photographs provided for guidance only.

| Utility |
Supply Type |
| Electric |
|
| Gas |
|
| Water |
|
| Sewerage |
|
| Broadband |
|
| Telephone |
|
| Other Items |
Description |
| Heating |
|
| Garden/Outside Space |
|
| Parking |
|
| Garage |
|
| Broadband Coverage |
Highest Available Download Speed |
Highest Available Upload Speed |
| Standard |
|
|
| Superfast |
|
|
| Ultrafast |
|
|
| Mobile Coverage |
Indoor Voice |
Indoor Data |
Outdoor Voice |
Outdoor Data |
| EE |
|
|
|
|
| Three |
|
|
|
|
| O2 |
|
|
|
|
| Vodafone |
|
|
|
|
Broadband and Mobile coverage information supplied by Ofcom.