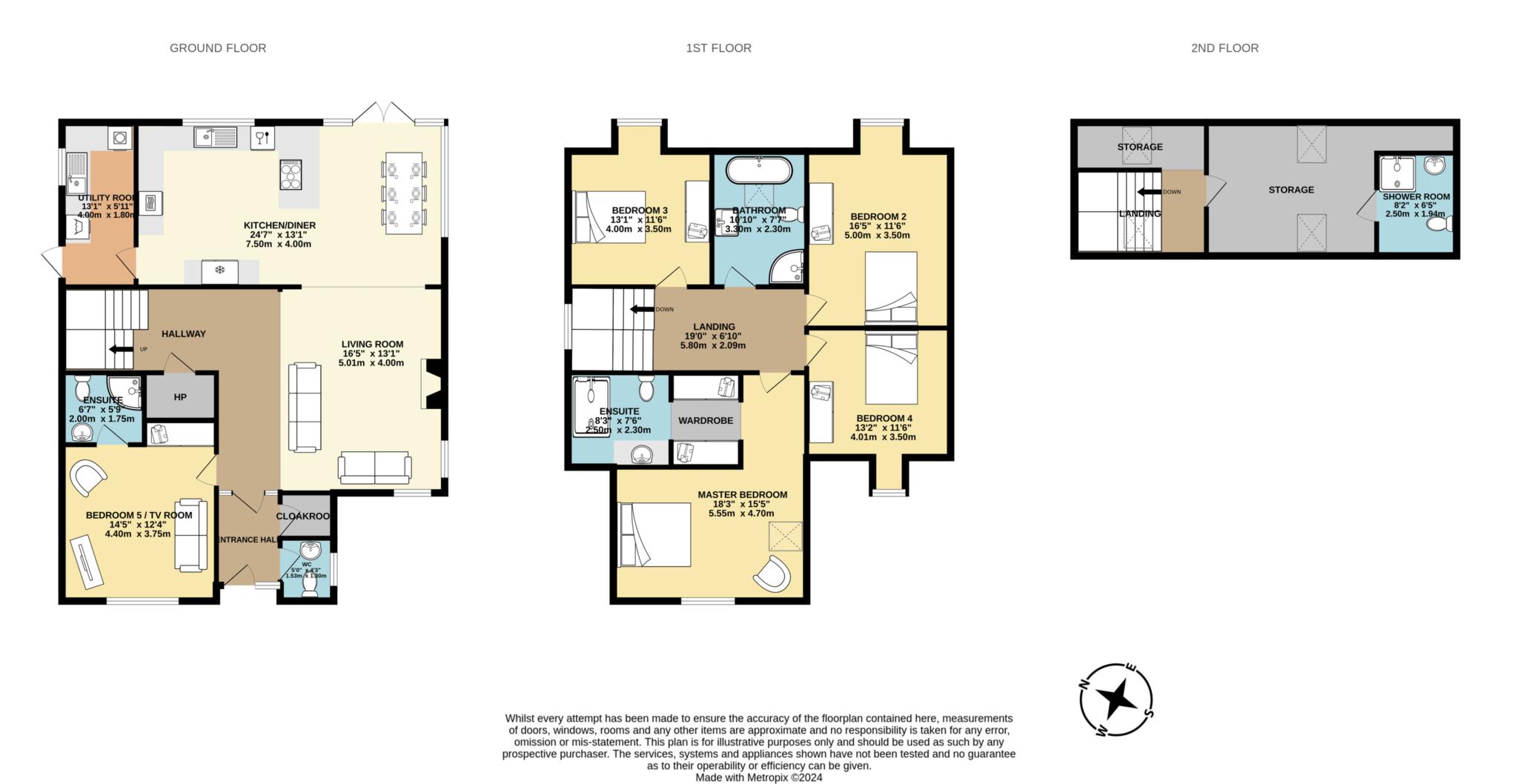- large detached family home close to Kinsale town centre
- beautifully presented in immaculate condition
- recently renovated and upgraded
- flexible open plan layout
- versatile attic room - office, playroom etc
- off-street parking and west facing patio garden to the front
- triple glazed windows
Stonewell is a small exclusive development of just 30 generous detached houses, with beautiful green areas and attractive stone walls throughout, perched high above the town, with water views, in a quiet location, within walking distance of Kinsale town centre.
No 28 is a spacious 5-bedroomed detached property with an excellent east-west orientation, the sheltered garden to the rear offers privacy and the corner glass window flooding the open plan ground floor with natural light. The house is in immaculate condition having recently been extensively renovated and upgraded to high specifications to include triple glazed windows, new kitchen, new bathrooms, refurbished heating system, new boiler, insulatio and cobblelock driveway. The new patio area to the front takes full advantage of the afternoon and evening sun.
Accommodation extends to 218 sq mt (2350 sq ft) and includes a large open plan sitting room with an inset stove fire, dining area with full ceiling to floor corner windows, with excellent views of the harbour and a top quality well fitted kitchen, with large utility room off. The fifth bedroom with ensuite, currently set up as TV snug room, WC and cloakroom can also be found downstairs. Upstairs are four double bedrooms including master with shower-room and dressing room en suite and a family bathroom. From the first-floor stairs lead to an attic room with added shower room and Velux windows, suitable for a spacious home office, playroom or teenage den. A top-quality covered lean-to at the side of the property, accessed via the utility room and both ends provides ample extra storage for outdoor pursuits equipment.
Gas central heating runs the downstairs under floor heating and upstairs radiators.
There is off street parking for two cars
***BER Pending ***
Notice
Please note we have not tested any apparatus, fixtures, fittings, or services. Interested parties must undertake their own investigation into the working order of these items. All measurements are approximate and photographs provided for guidance only.

| Utility |
Supply Type |
| Electric |
|
| Gas |
|
| Water |
|
| Sewerage |
|
| Broadband |
|
| Telephone |
|
| Other Items |
Description |
| Heating |
|
| Garden/Outside Space |
|
| Parking |
|
| Garage |
|
| Broadband Coverage |
Highest Available Download Speed |
Highest Available Upload Speed |
| Standard |
|
|
| Superfast |
|
|
| Ultrafast |
|
|
| Mobile Coverage |
Indoor Voice |
Indoor Data |
Outdoor Voice |
Outdoor Data |
| EE |
|
|
|
|
| Three |
|
|
|
|
| O2 |
|
|
|
|
| Vodafone |
|
|
|
|
Broadband and Mobile coverage information supplied by Ofcom.