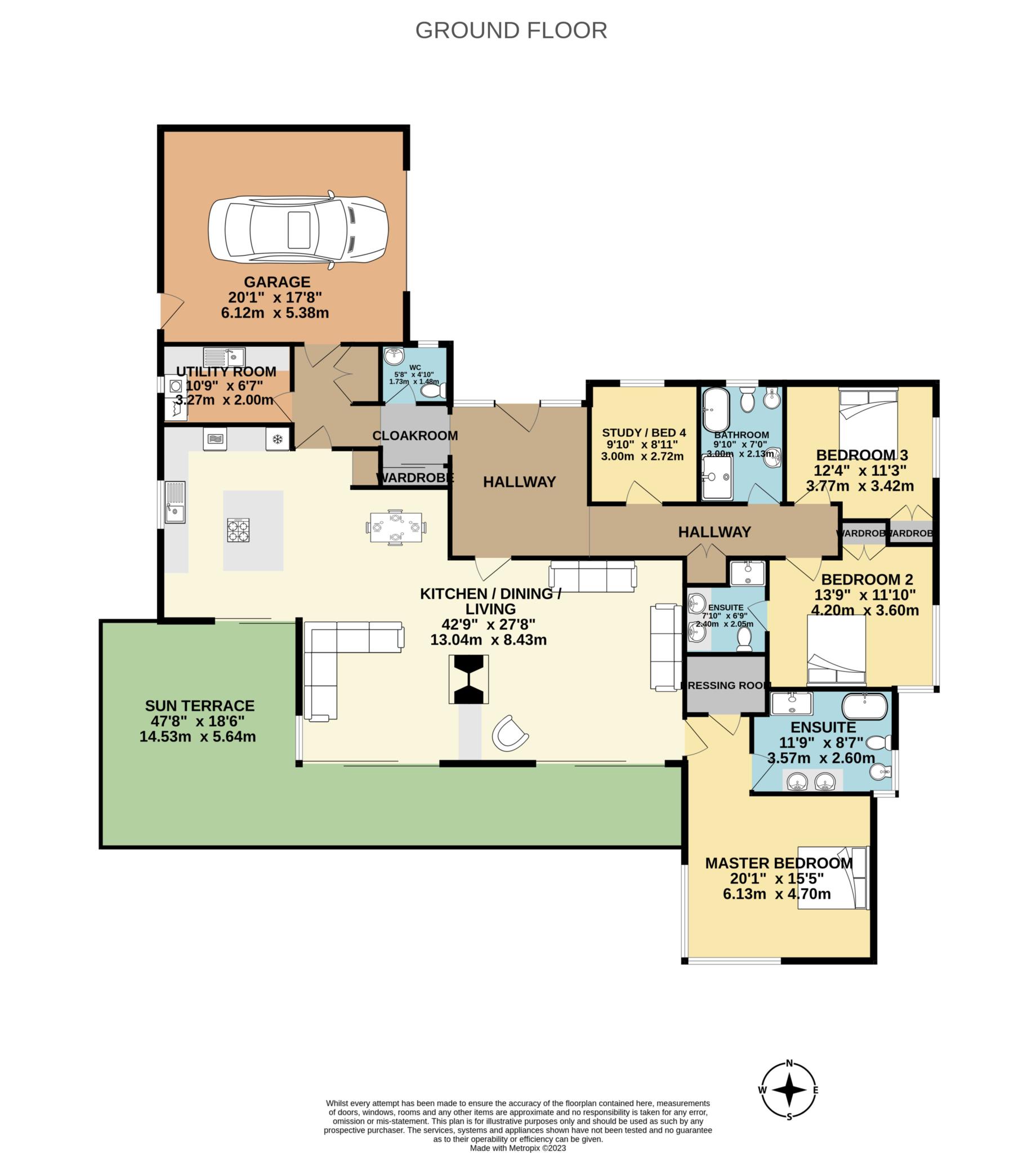- contemporary modern build home in great location at Ardbrack
- spectacular panoramic views over entire harbour and town
- beautifully finished to exacting standards
- A3 BER rating ensuring comfortable living with low running costs
- spacious light filled home
Over Yonder is a 252 sq m (2712 sq ft) contemporary single storey home built ten years ago to exacting standards on an elevated circa 0.3 acre site on The High Road at Ardbrack, Kinsale's most sought-after residential addresses. The home, designed by Richard Rainey and built by highly respected Brian K Building was designed to take full advantage of the panoramic harbour views and southerly aspect with lots of glazing and sliders opening to the limestone paved terrace and gardens.
The quality build is apparent from the moment you arrive at the property, with an impressive double height entrance hall leading to the spacious open plan living / dining / kitchen area fitted with a stylish Schuller German design complete with large island and Neff appliances. The primary bedroom is located off the living area and has corner glazing to maximise the views and a beautifully finished bathroom en suite and dressingroom. The remaining three bedrooms (one with en suite facilities) and family bathroom are accessed from the entrance hall. A rear hallway leads to the utility, guest cloaks and access to the double garage which is attached to the house.
The views from the property are spectacular and uninterrupted over the entire panorama of the outer and inner harbour and Kinsale town. The location is equally appealing, just a short stroll from Summercove village with it's Bulman Pub, historical Charles Fort and coastal walks and Kinsale town with all it has to offer being equidistant.
The grounds have been beautifully landscaped with a glass balustrade enclosed sun terrace complete with electric windshield, raised beds for ease of maintenance, bespoke greenhouse and private garden to the rear.
Modern building techniques ensures Over Yonder has an A3 BER rating, making for comfortable living throughout the seasons. The property is presented to the market in pristine condition and is ready for a new owner, either as a full-time residence or a holiday home.
Specification:
Richard Rainey designed and built by Brian K Building
Thermostatically controlled underfloor LPG heating
Solar panels to heat water
Triple glazed windows and doors by Danish company Vrogum Svarre
Schuller German kitchen with Neff appliances
Duravit and Villeroy&Boch quality sanitary ware
Porcelonosa Spanish tiles throughout with skirting
Limestone paved sun terrace with glass balustrade
252 sq m (2712 sq ft) of accommodation including attached double garage
Circa 0.3 acres of grounds
Notice
Please note we have not tested any apparatus, fixtures, fittings, or services. Interested parties must undertake their own investigation into the working order of these items. All measurements are approximate and photographs provided for guidance only.

| Utility |
Supply Type |
| Electric |
|
| Gas |
|
| Water |
|
| Sewerage |
|
| Broadband |
|
| Telephone |
|
| Other Items |
Description |
| Heating |
|
| Garden/Outside Space |
|
| Parking |
|
| Garage |
|
| Broadband Coverage |
Highest Available Download Speed |
Highest Available Upload Speed |
| Standard |
|
|
| Superfast |
|
|
| Ultrafast |
|
|
| Mobile Coverage |
Indoor Voice |
Indoor Data |
Outdoor Voice |
Outdoor Data |
| EE |
|
|
|
|
| Three |
|
|
|
|
| O2 |
|
|
|
|
| Vodafone |
|
|
|
|
Broadband and Mobile coverage information supplied by Ofcom.